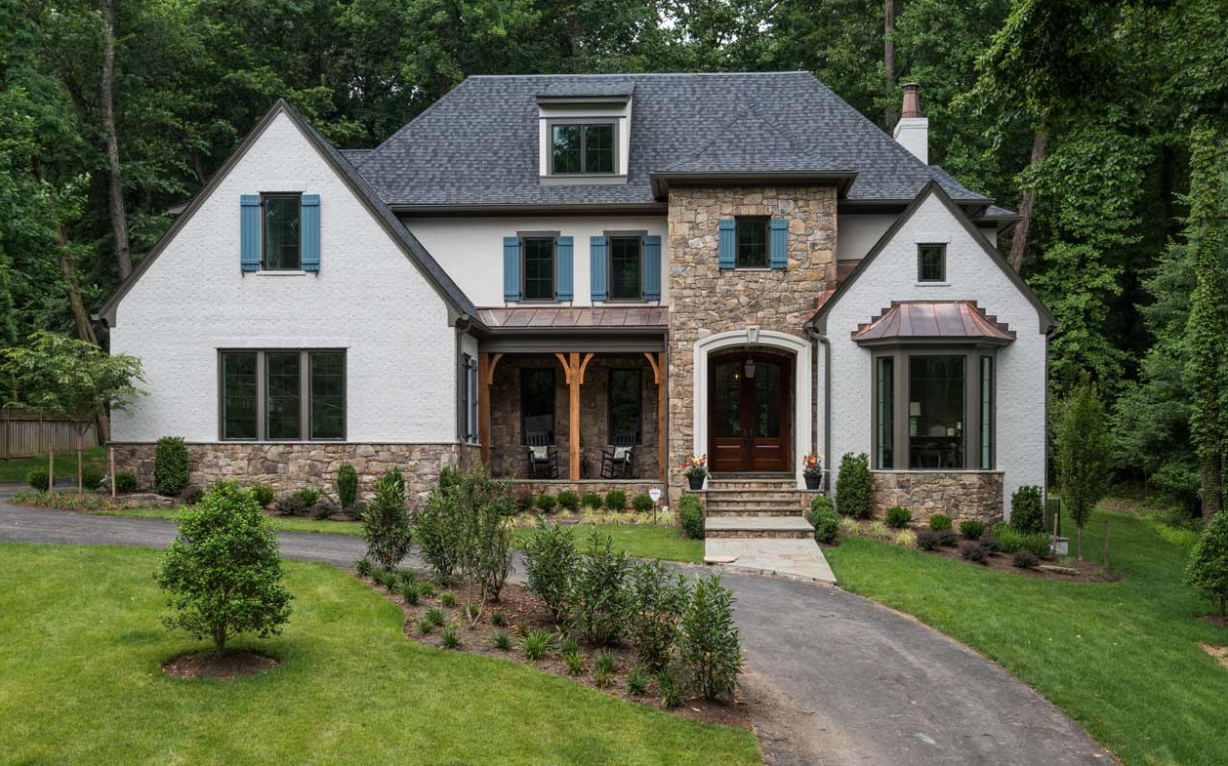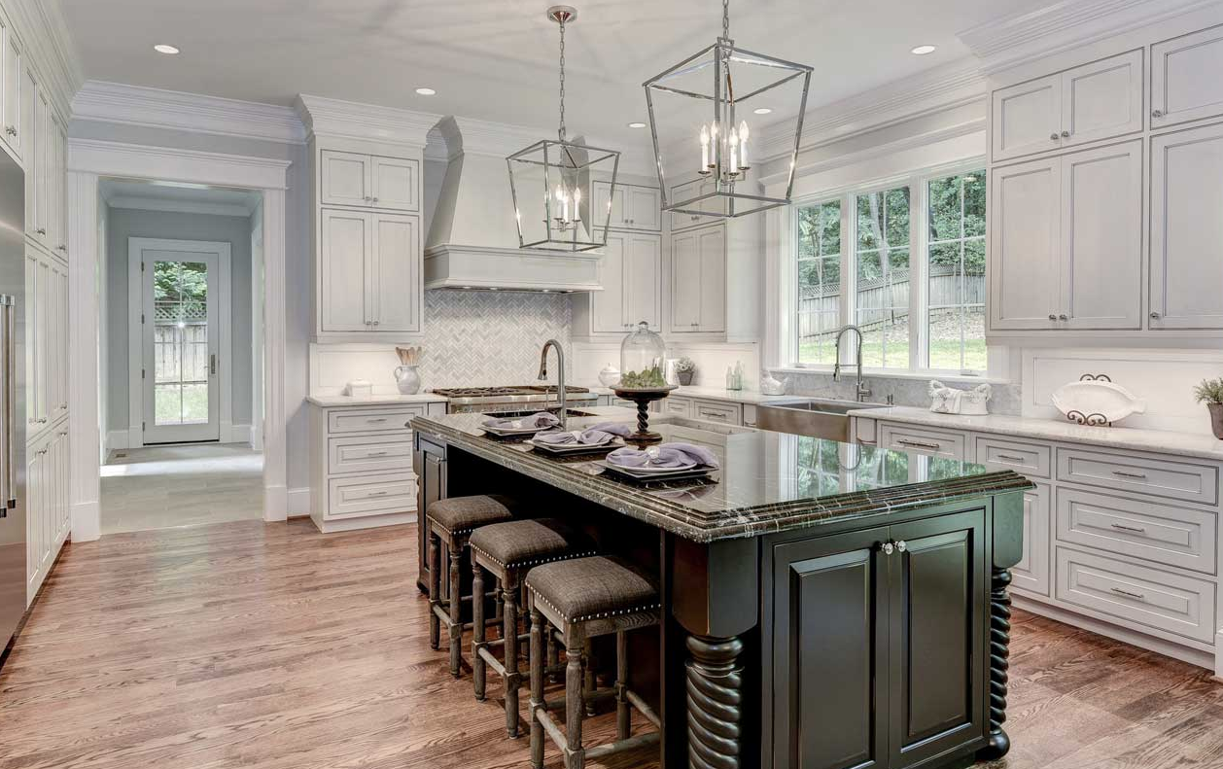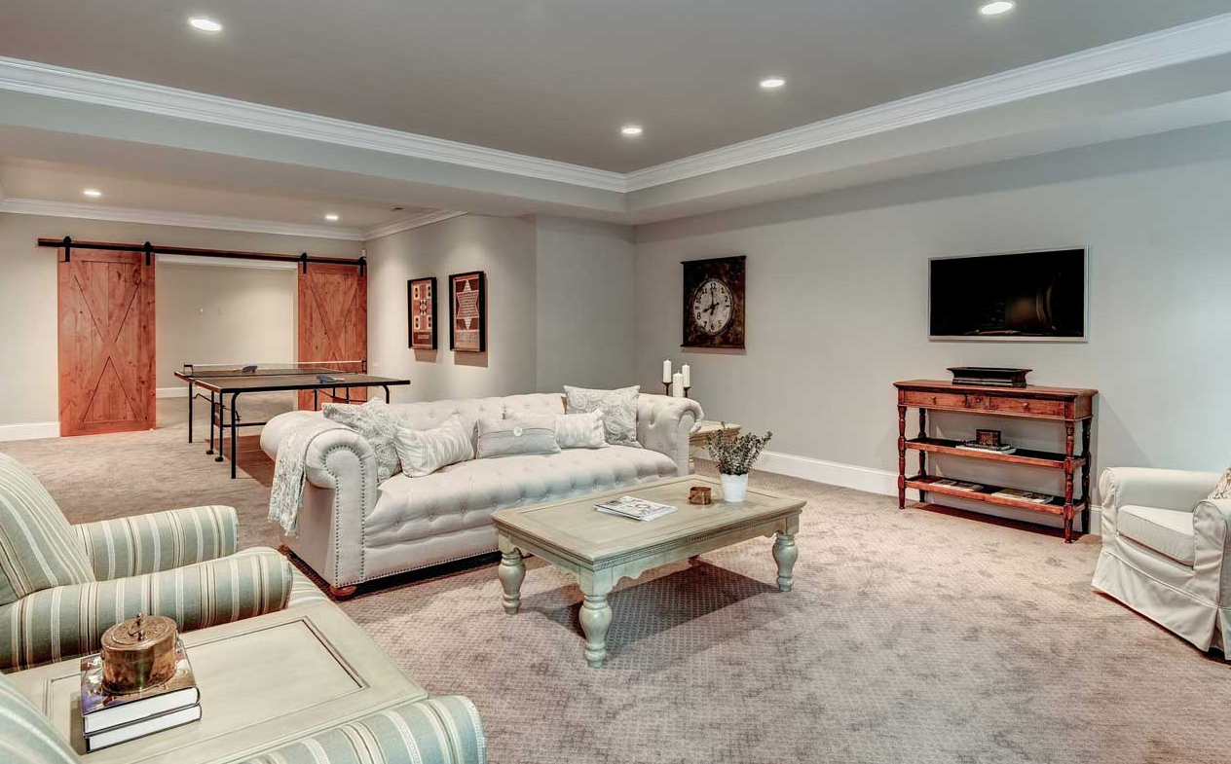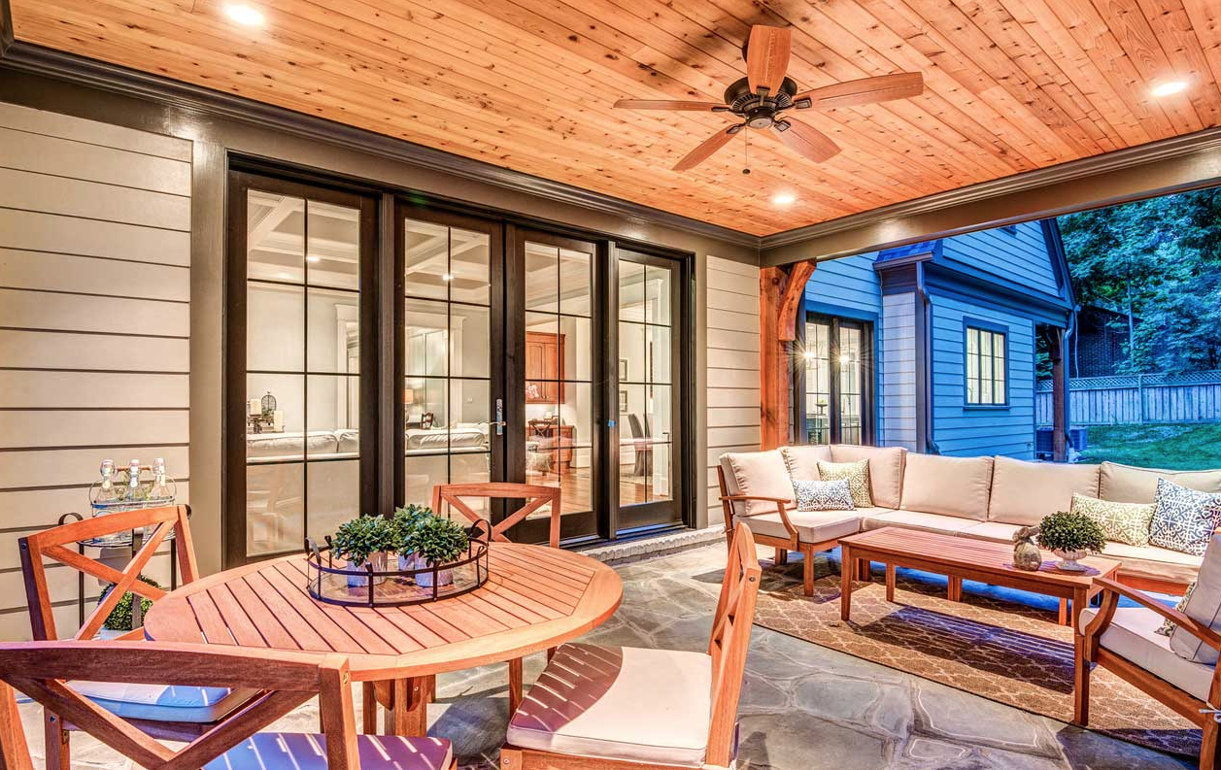THE FRANKLIN
The extraordinary quality and features of this residence presented by Spire Construction Group and built by Bethesda Builders Ltd. epitomizes true elegance with an emphasis on details such as the beautiful multi-piece moldings, wood-paneled walls, a masonry fireplace with cast stone mantel, 10-foot ceilings, and rich hardwood floors.



Project Info
The truly gracious floor plan with dual stair halls incorporates a shaft for a future elevator, provides over 7,100 square feet of light-filled living space and features a true chef’s Kitchen, formal Dining Room, Butler’s Pantry, Caterer’s Kitchen, Breakfast Room, Family Room with French doors to a rear covered porch, Library or Formal Living Room with large bay window, Formal Powder Room, and Mudroom with a second Powder Room.
Client: By Brian Edward
Completion: August 16, 2019
Project Type: Residential



Exterior Design
aperiam, eaque ipsa quae ab illo inventore veritatis et quasi architecto beatae vitae dicta sunt explicabo

Interior Design
Sed ut perspiciatis unde omnis iste natus error sit voluptatem accusantium doloremque

Construction Management
At vero eos et accusamus et iusto odio dignissimos ducimus qui blanditiis praesentium voluptatum